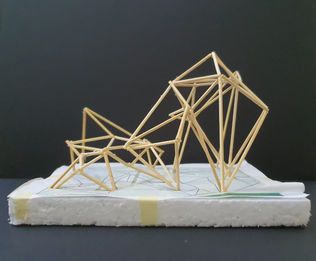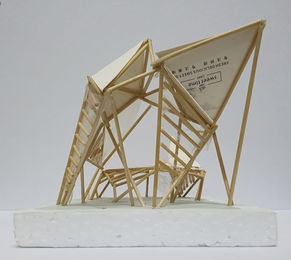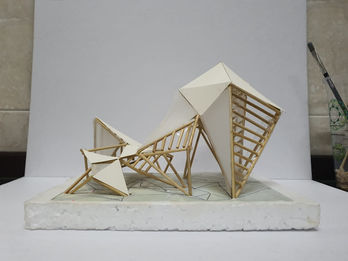ARC 30805
Intoduction to Drawing
ARC 30805
Intoduction to Drawing
Lecturer & Tutor : Mr Akmal Nordin
Lecturer & Tutor : Mr Akmal Nordin
Project 1
Design Elements
TASK
Project 1 is about introduction to points, lines, planes and voids, as well as transformation and translation of 2-dimensional into 3-dimensional. We are required to identify points in 6 interior spaces chosen and to connect the points with lines in order to create pattern based on our creativity. The chosen pattern of interior space is then transform in a 3D model by creating planes and voids.
PROGRESS
We are to chose 6 interior spaces of a building that piqued our interest. Based on the 6 images, we are to identify every points using dots, then construct lines on all images by connecting the points to create patterns. The points and lines are done using Sketchbook digitally.
IDENTIFY POINTS BY PLOTTING DOTS
CREATE PATTERN BY CONNECTING POINTS WITH LINES


The interior space I've chosen to proceed with the development into 3-dimensional model is the building of Monash University Clayton Campus, Melbourne, Australia. I find the patterns created interesting, consists of combination of geometrical triangular shapes.
Moving on, I started to brainstorm for initial ideas, concepts and sketches by translating the 2D pattern into 3D form and space. Most of the sketches are done digitally by using Sketchbook and SketchUp. At the same time, I also started making mock up models in order to have a clearer look and understandings into my model.
.jpg)
.jpg)
FIRST MOCK-UP MODEL: THREAD & STICKS
This is a thread play using satay sticks and thread. It allows me to visualize the points and lines from the pattern, as well as exploring different heights. It also helps to explore the points and lines for creating planes and voids.
SECOND MOCK-UP MODEL
In this model, I started exploring the structure, shapes and form. With only satay sticks, it is much simpler to explore and visualize.
After making the two mock-up models, I was able to proceed with more progression sketches for further developments and improvements on creating planes and voids.
.jpg)
.jpg)
.jpg)
.jpg)
.jpg)
THIRD MOCK-UP MODEL
In this model, I started exploring the structure, shapes and form. With only satay sticks, it is much simpler to explore and visualize.
Progression sketches based on the third mock up model to improve on the mass, space and volume created.
.jpg)
FINAL OUTCOME
*Click here to navigate*
REFLECTION
This assignment was a rewarding kick start for this module. Through this assignment, I was introduced to the basic design elements, which are points, lines, planes and void during lecture and progression. Design elements play an important role in developing designs in architecture. This is my first time exploring model making. I find it challenging yet fun as model making is not only about making models, but applying design concepts, elements and principles of design into creating space and volume. Through transforming from 2D form to 3D form, I learnt that starting from simple points and lines, planes and voids can be developed. Feedbacks and advices from my tutor also helped me a lot to develop my spatial design ideas and understandings to improve my model.
TAYLOR'S GRADUATES CAPIBILITIES

DISCIPLINE SPECIFIC KNOWLEDGE
Receiving knowledge and skills on basic design elements, transformation of 2D to 3D and model making through lecture inputs and research online.

LIFELONG LEARNING
Learning independently during own time to get extensive information and utilize knowledge and skills gained effectively.

DIGITAL LITERACY
Improving my ICT skills to complete assignment, by exploring different software such as Sketchbook and SketchUp



























